For over 80 years this spacious hall served as a Synagogue for the jewish community. The majority of the jewish population has fled before the beginning of the World War II and this space was turned into a warehouse.
This beautiful space has been completely restored and refitted with modern equipment to function as a multifunctional venue suitable for: banquets, meetings and conferences, presentations, concerts, DJ or live music performances.
Available Equipment
- Audio system
- Video projector with screen, DVD player
- Wireless microphones
- Whiteboards
- Flipcharts
Factsheet
|
Total area
|
75 m2
|
|
Size (W x L)
|
7.5 m x 10 m
|
Height
|
7 m
|
Layout and Setup Options
|
Setup
|
Round tables
|
|
Sitting capacity
|
90 guests
|
|
Number of tables
|
10
|
|
Table size
|
150 cm in diameter
|
|
Setup
|
Classroom
|
|
Sitting capacity
|
40 guests
|
|
Number of tables
|
10
|
|
Table size (W x L)
|
182 cm x 76 cm
|
|
Setup
|
Theater
|
|
Sitting capacity
|
140 guests
|
|
Setup
|
Basic U Shape
|
|
Sitting capacity
|
46 guests
|
|
Number of tables
|
11
|
|
Table size (W x L)
|
182 cm x 76 cm
|
|
Setup
|
Full U Shape
|
|
Sitting capacity
|
78 guests
|
|
Number of tables
|
11
|
|
Table size (W x L)
|
182 cm x 76 cm
|
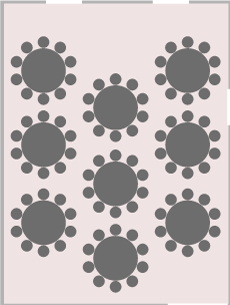
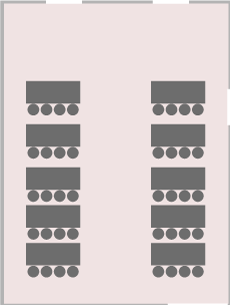
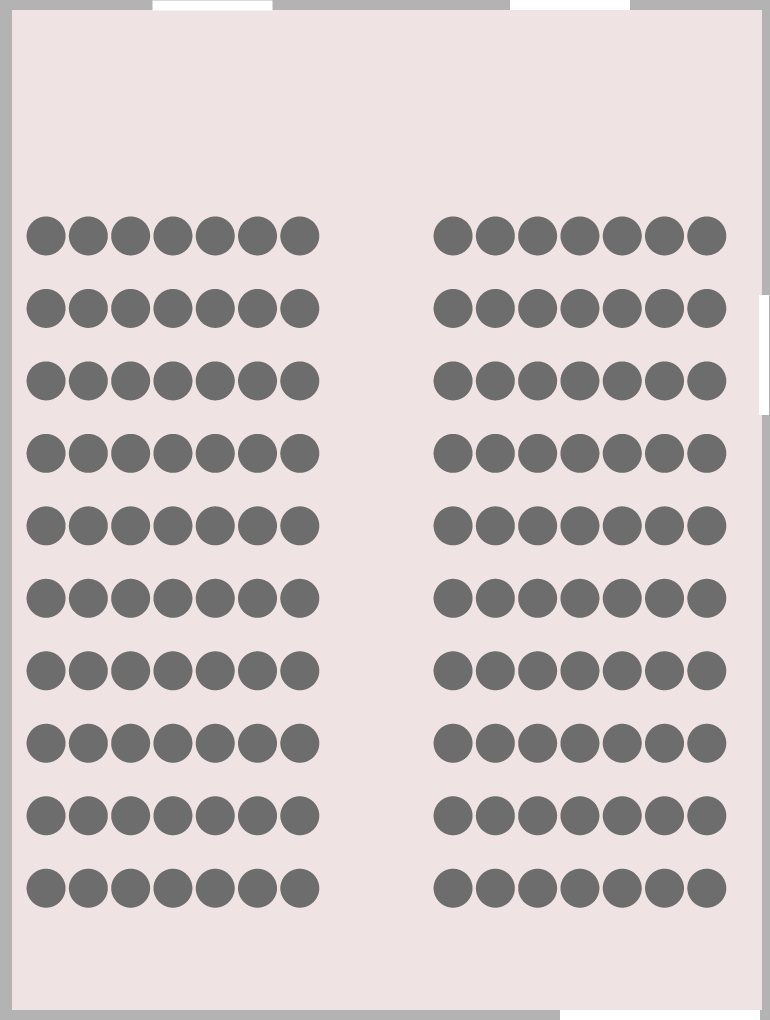
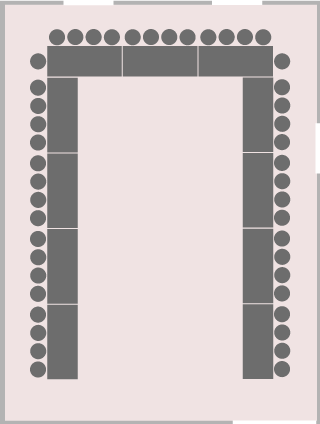
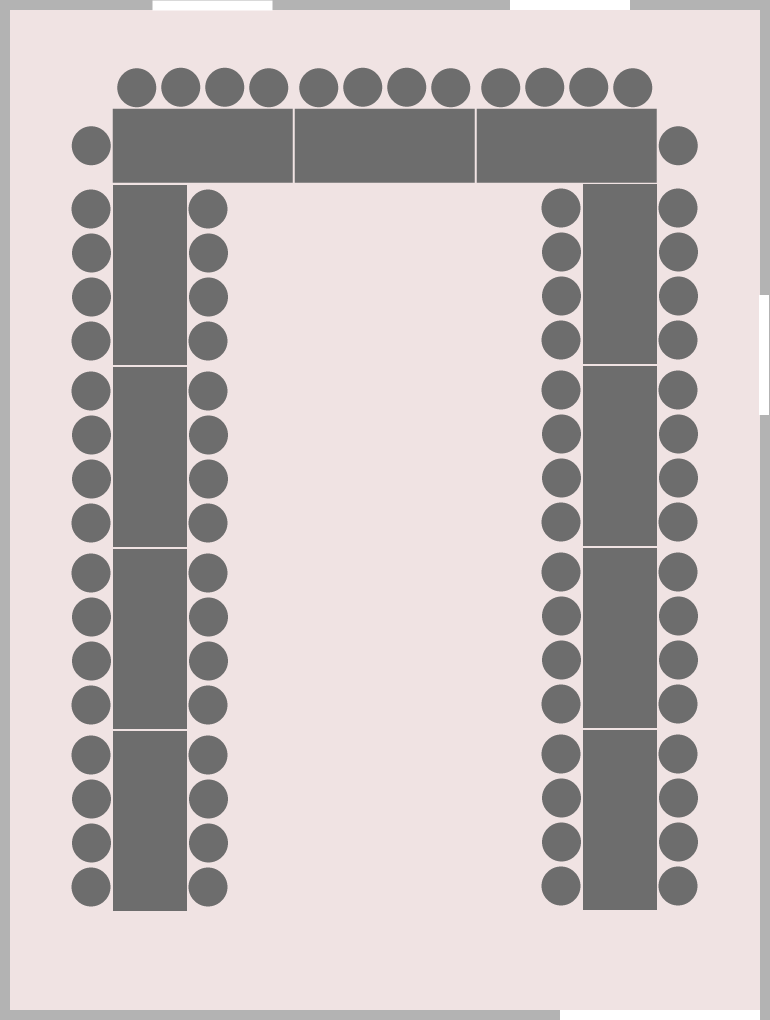
Follow Us